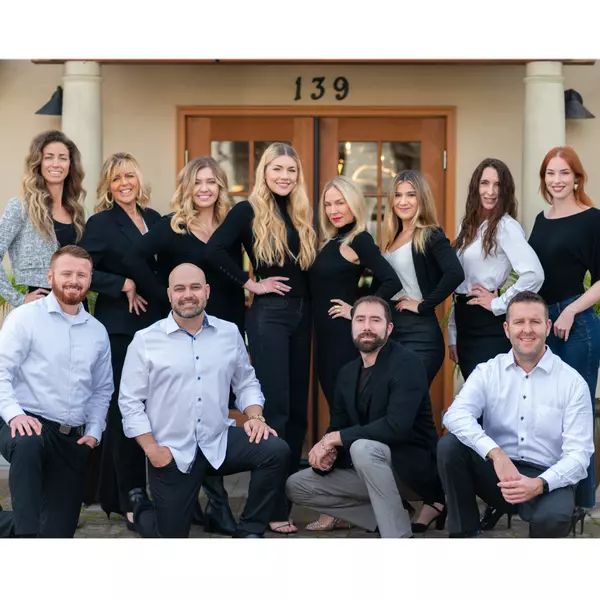For more information regarding the value of a property, please contact us for a free consultation.
4656 Karnes RD Santa Maria, CA 93455
Want to know what your home might be worth? Contact us for a FREE valuation!

Elite Real Estate Group
info@elitereg805.comOur team is ready to help you sell your home for the highest possible price ASAP
Key Details
Sold Price $760,000
Property Type Single Family Home
Sub Type Single Family Residence
Listing Status Sold
Purchase Type For Sale
Square Footage 2,496 sqft
Price per Sqft $304
MLS Listing ID SC21109416
Sold Date 07/15/21
Bedrooms 3
Full Baths 3
HOA Y/N No
Year Built 1979
Lot Size 0.260 Acres
Property Description
Location, location, location! This home is ideally located in one of Santa Maria’s most desirable neighborhoods in the Orcutt School District -only a half mile from Ralph Dunlap Elementary School, and in close proximity to shopping, parks, and restaurants. This amazing 3 bdrm, 3 bath, 2,496 sqft home has been beautifully remodeled with designer touches at every turn, which begins with the gorgeous front entryway and foyer that invites you into the bright and spacious living room through a beautiful designer archway. The living room flows onto the generous-sized dining room which is highlighted by travertine flooring, a large picture window and designer lighting. Continuing the open-concept living space, the dining room opens to the well-equipped kitchen with quartz countertops, tumbled-stone backsplash, farm sink, upgraded appliances and cabinets, a large island/breakfast bar with granite countertops, and an amazing floor-to-ceiling stone fireplace. The kitchen opens onto the spacious family room which features vaulted ceilings, recessed lighting, a gorgeous fireplace with floor-to-ceiling natural stone surround; a true focal point of the living space, as well as double glass doors that open onto the back patio. This home features a serene owners-suite with double glass doors that lead to the back patio, as well as an attached spa-like bathroom with stone floors and double vanity with granite countertops. As well as two additional light and bright bedrooms, and two additional bathrooms, both completely renovated with granite countertops. This home also includes a large bonus room with double glass doors to the back yard, a generous-sized laundry room with sink and granite countertops, as well as an over-sized 2 car garage, and 2 additional parking areas for an RV and boat -complete with a drive-through gate, a 16x8 storage shed, designer two-tone paint, recessed lighting, new hardwood and stone tile floors through-out, new double pane windows, and both a soft-water system and whole-house security alarm. This home is perfectly situated on a large corner lot with an expansive front yard featuring mature drought-tolerant landscaping, and crushed granite and flag-stone walkways. This home also features a wonderful backyard, with built-in sink, plumbed 220v for hot-tub, a raised garden bed, and extensive concrete work -creating a wonderfully expansive terrace, and a cool and shaded lawn area; a perfect spot for relaxing and entertaining with family and friends.
Location
State CA
County Santa Barbara
Area Orea - Sm/Orcutt East
Zoning 10-R-1
Rooms
Main Level Bedrooms 3
Interior
Interior Features All Bedrooms Down, Bedroom on Main Level, Main Level Master, Workshop
Cooling None
Flooring Stone, Tile, Wood
Fireplaces Type Family Room, Kitchen
Fireplace Yes
Laundry Laundry Room
Exterior
Garage Garage, RV Gated, RV Access/Parking
Garage Spaces 2.0
Garage Description 2.0
Pool None
Community Features Curbs
View Y/N No
View None
Attached Garage Yes
Total Parking Spaces 2
Private Pool No
Building
Lot Description 0-1 Unit/Acre
Story One
Entry Level One
Sewer Public Sewer
Water Public
Level or Stories One
New Construction No
Schools
School District Santa Maria Joint Union
Others
Senior Community No
Tax ID 103530057
Acceptable Financing Cash to New Loan, Conventional
Listing Terms Cash to New Loan, Conventional
Financing Conventional
Special Listing Condition Standard
Read Less

Bought with Paul Swack • Keller Williams Realty Central Coast
GET MORE INFORMATION

Elite Real Estate Group
Team



